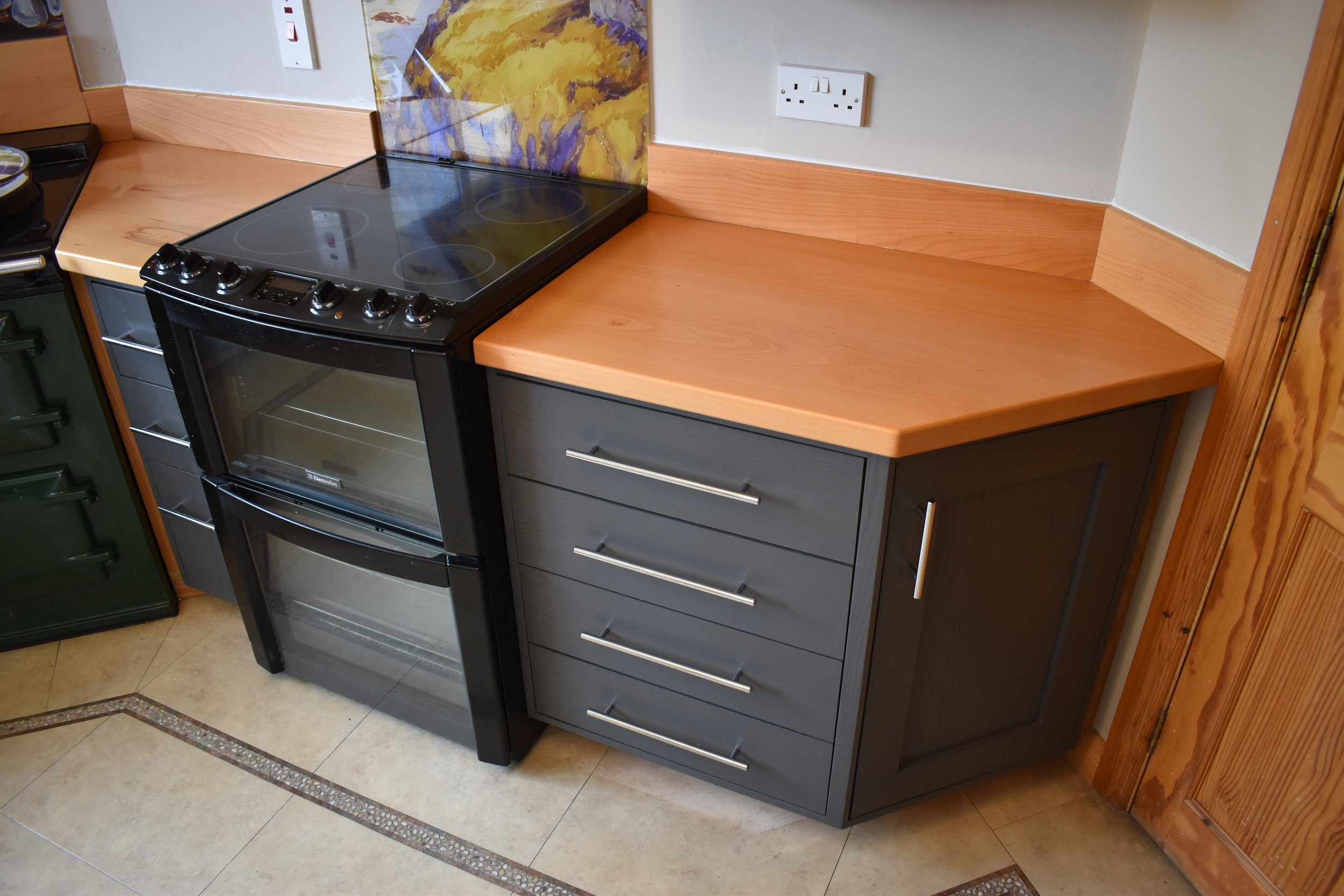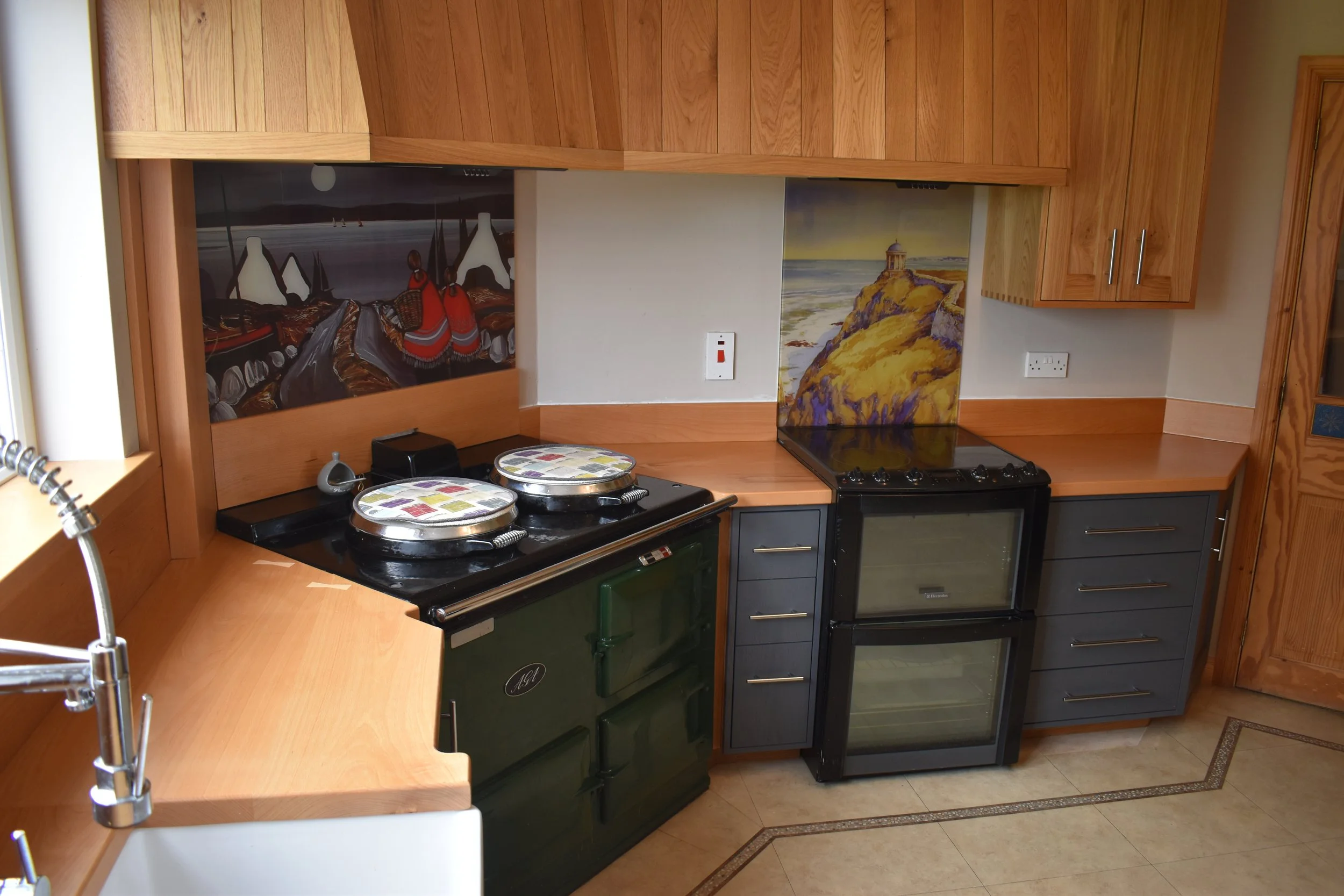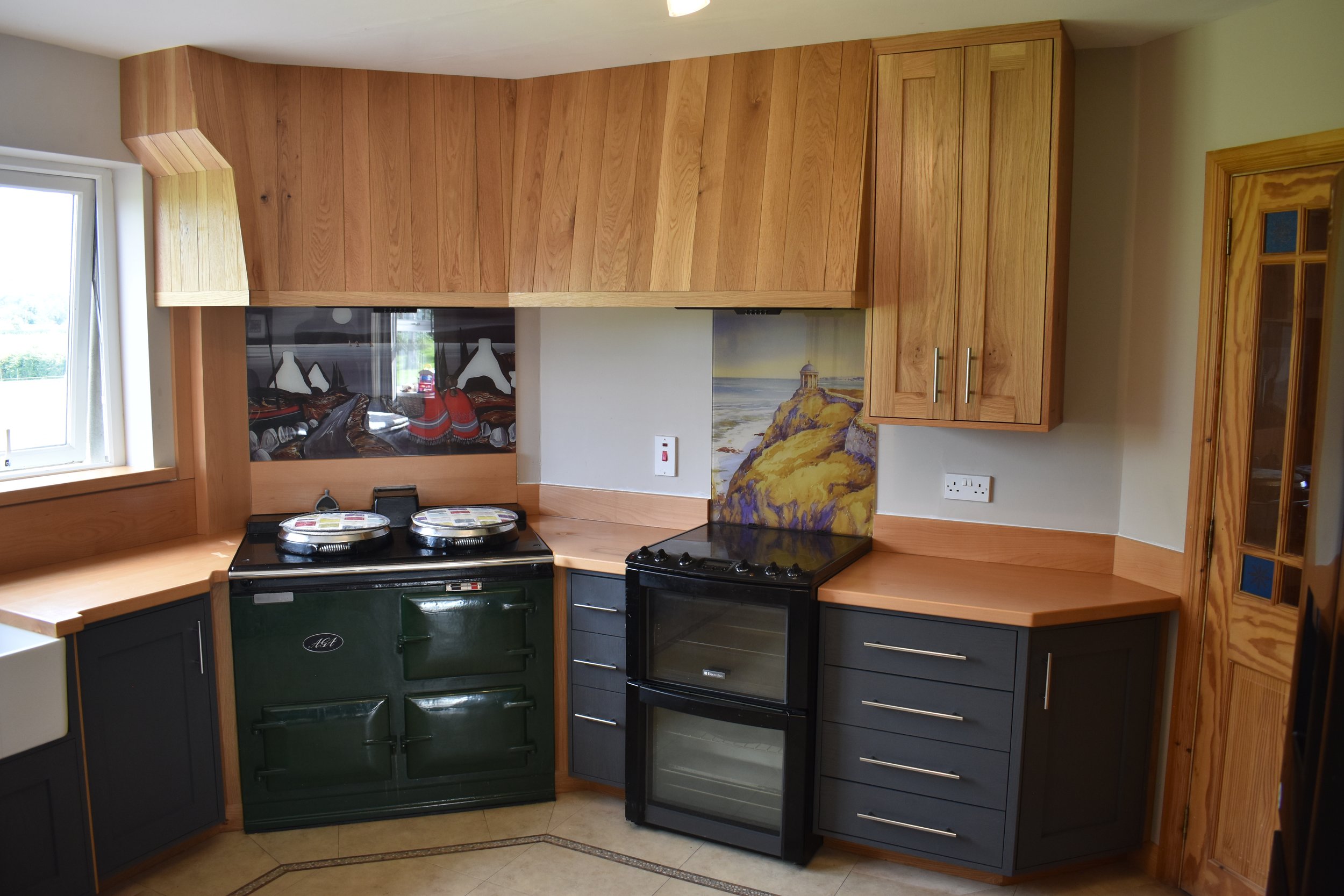How do you structure a kitchen around six walls, an open plan layout, two cookers, a fridge and sink in a small space?
This is how!
On the low level, a sink sideboard, maximising sink accessibility and storage. Drawers where you need them within easy reach of the stoves.
Above that a glassware storage cabinet and a wrap around cooker canopy which straddles three walls.
Over and around the fridge is an arch of cabinetry which matches the depth of the cold store and provides a considerable amount of storage on a slim footprint.
A sink sideboard which provides cupboard storage and the bulk of the counter space in this kitchen. The Belfast sink is stepped out for increased accessibility as well as allowing for more stowage space around the tap. A bookmatched beech splashback is topped by a thick beech window sill.
A fridge arch which was designed to maximise storage around an american style fridge freezer while also not getting in the way of the foot traffic which constantly flows through this part of the house. The design makes the most of depth and reveals and while it is physically large it isn’t an overpowering presence in the room.
Beech is a very hard and dense wood with very small pores and not many knots. This makes it ideal for a durable worktop material. It also has a warm and soothing orangey pink colour after being steamed, giving the kitchen a welcoming feel. The grain pattern is restrained and not visually overpowering.
Oak - the vanilla of woods - adds a warm woodey colour to the space. The grain pattern of oak provides a lot of character and detail to these cabinets and pieces of trim.
While painted Ash base cabinets provide a sleek modern touch of class. Upon closer inspection, the grain of the Ash can be seen tracing it’s way across the surface.
A cooker canopy is a great way to provide a strong visual presence in the room as well as function. This one has minimalist style oak planking with a clean edge to the ceiling and wall. On the left hand side by the window it steps around the window corner with angled grain matched boards.
An AGA is often called the heart of the home, it’s certainly the heart of this kitchen! The design of the cabinetry helps to tie it into the overall design, aided by the height level worktops.
Bench saver; an extra large chopping board which helps protect the main countertop from abuse.


























